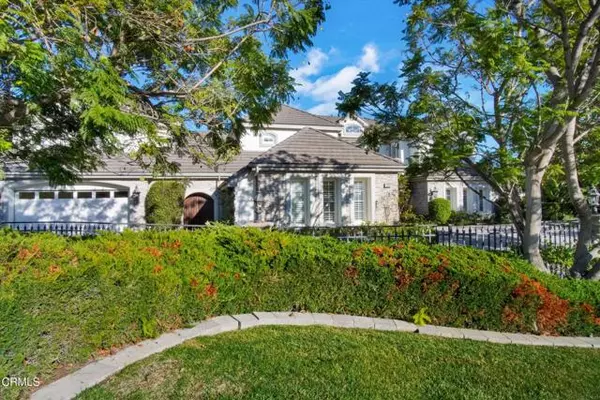UPDATED:
12/09/2024 02:47 PM
Key Details
Property Type Single Family Home
Sub Type Single Family Home
Listing Status Active
Purchase Type For Sale
Square Footage 7,453 sqft
Price per Sqft $603
MLS Listing ID CRV1-26521
Bedrooms 5
Full Baths 6
Half Baths 2
HOA Fees $188/mo
Originating Board California Regional MLS
Year Built 2004
Property Description
Location
State CA
County Ventura
Area Vc45 - Mission Oaks
Rooms
Family Room Other
Dining Room Breakfast Bar, Other
Kitchen Ice Maker, Dishwasher, Hood Over Range, Microwave, Other, Oven - Double, Pantry, Oven Range - Built-In, Refrigerator, Built-in BBQ Grill
Interior
Heating Central Forced Air
Cooling Central AC
Fireplaces Type Electric, Gas Burning, Primary Bedroom, 20, Other Location, Den
Laundry In Laundry Room, Other, Washer, Dryer
Exterior
Garage Spaces 6.0
Fence Other, 2, 22
Pool Pool - In Ground, 21, Other, Pool - Yes, Spa - Private
View None
Building
Water Other, District - Public, Water Softener
Others
Tax ID 1730070165

GET MORE INFORMATION
Broker | License ID: 02213637
- Campbell, CA Homes For Sale
- Cupertino, CA Homes For Sale
- East Palo Alto, CA Homes For Sale
- Fremont, CA Homes For Sale
- Hayward, CA Homes For Sale
- Lexington Hills, CA Homes For Sale
- Los Altos, CA Homes For Sale
- Los Altos Hills, CA Homes For Sale
- Los Gatos, CA Homes For Sale
- Milpitas, CA Homes For Sale
- Monte Sereno, CA Homes For Sale
- Morgan Hill, CA Homes For Sale
- Mountain View, CA Homes For Sale
- Newark, CA Homes For Sale
- Palo Alto, CA Homes For Sale
- Pleasanton, CA Homes For Sale
- San Jose, CA Homes For Sale
- Santa Clara, CA Homes For Sale
- Saratoga, CA Homes For Sale
- Stanford, CA Homes For Sale
- Sunnyvale, CA Homes For Sale
- Sunol, CA Homes For Sale
- Union City, CA Homes For Sale



