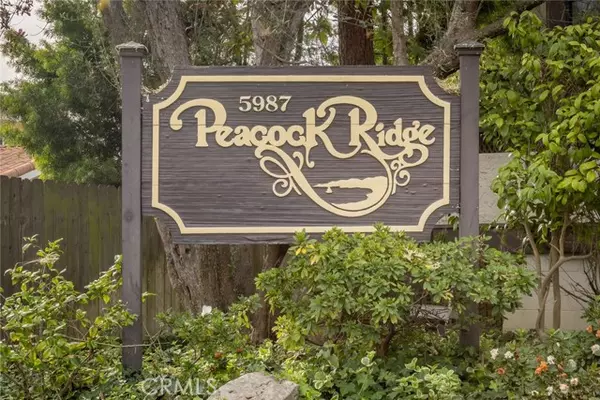UPDATED:
12/17/2024 06:50 PM
Key Details
Property Type Townhouse
Sub Type Townhouse
Listing Status Active
Purchase Type For Sale
Square Footage 1,300 sqft
Price per Sqft $753
MLS Listing ID CRSB24226629
Bedrooms 2
Full Baths 2
HOA Fees $424/mo
Originating Board California Regional MLS
Year Built 1974
Lot Size 1.201 Acres
Property Description
Location
State CA
County Los Angeles
Area 174 - Crest
Rooms
Dining Room Breakfast Bar, Formal Dining Room
Kitchen Dishwasher, Garbage Disposal, Hood Over Range, Oven - Double, Oven Range - Gas, Oven Range - Built-In
Interior
Heating 13, Radiant
Cooling 9
Fireplaces Type Living Room
Laundry Other, Washer, Stacked Only, Upper Floor, Dryer
Exterior
Parking Features Assigned Spaces, Common Parking - Shared, Gate / Door Opener
Garage Spaces 2.0
Pool Community Facility, Spa - Community Facility
Utilities Available Electricity - On Site
View Local/Neighborhood, Forest / Woods
Building
Water District - Public
Others
Tax ID 7587007022
Special Listing Condition Not Applicable

GET MORE INFORMATION
Broker | License ID: 02213637
- Campbell, CA Homes For Sale
- Cupertino, CA Homes For Sale
- East Palo Alto, CA Homes For Sale
- Fremont, CA Homes For Sale
- Hayward, CA Homes For Sale
- Lexington Hills, CA Homes For Sale
- Los Altos, CA Homes For Sale
- Los Altos Hills, CA Homes For Sale
- Los Gatos, CA Homes For Sale
- Milpitas, CA Homes For Sale
- Monte Sereno, CA Homes For Sale
- Morgan Hill, CA Homes For Sale
- Mountain View, CA Homes For Sale
- Newark, CA Homes For Sale
- Palo Alto, CA Homes For Sale
- Pleasanton, CA Homes For Sale
- San Jose, CA Homes For Sale
- Santa Clara, CA Homes For Sale
- Saratoga, CA Homes For Sale
- Stanford, CA Homes For Sale
- Sunnyvale, CA Homes For Sale
- Sunol, CA Homes For Sale
- Union City, CA Homes For Sale



