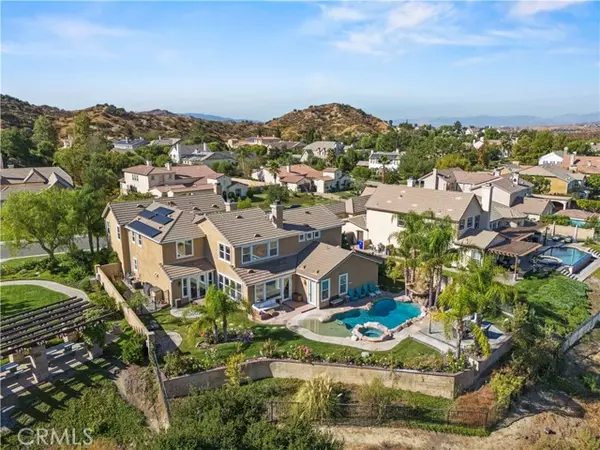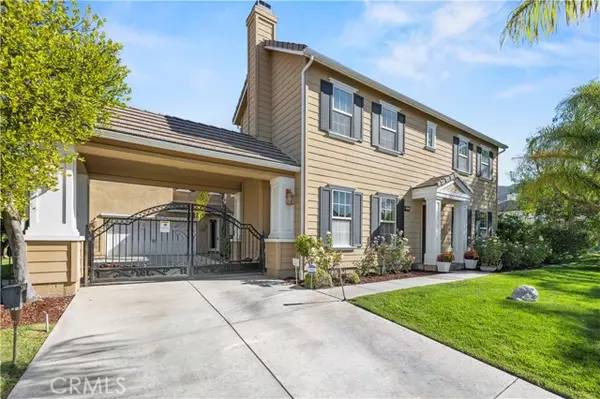UPDATED:
01/16/2025 06:22 PM
Key Details
Property Type Single Family Home
Sub Type Single Family Home
Listing Status Active
Purchase Type For Sale
Square Footage 4,681 sqft
Price per Sqft $363
MLS Listing ID CRSR24228356
Style Colonial
Bedrooms 5
Full Baths 5
Half Baths 1
HOA Fees $242/mo
Originating Board California Regional MLS
Year Built 2005
Lot Size 0.755 Acres
Property Description
Location
State CA
County Los Angeles
Area Sand - Sand Canyon
Rooms
Family Room Other
Dining Room Breakfast Bar, Formal Dining Room, In Kitchen, Other
Kitchen Ice Maker, Dishwasher, Freezer, Garbage Disposal, Hood Over Range, Microwave, Other, Oven - Double, Pantry, Exhaust Fan, Refrigerator, Oven - Electric
Interior
Heating Forced Air, Gas
Cooling Central AC, Other
Fireplaces Type Gas Burning, Living Room, Primary Bedroom, 20, Other, Other Location, Dual See Thru
Laundry Gas Hookup, In Laundry Room, Other, Washer, Upper Floor, Dryer
Exterior
Parking Features Storage - RV, Private / Exclusive, Garage, Gate / Door Opener, Golf Cart, Other, Room for Oversized Vehicle
Garage Spaces 3.0
Fence 2, 22
Pool Heated - Gas, Pool - Gunite, Pool - Heated, Pool - In Ground, 21, Other, Pool - Yes, Spa - Private
Utilities Available Other
View Golf Course, Hills, Panoramic, Canyon
Roof Type Tile
Building
Lot Description Grade - Level
Foundation Concrete Slab
Water Other, District - Public
Architectural Style Colonial
Others
Tax ID 2840025007
Special Listing Condition Not Applicable

GET MORE INFORMATION
Broker | License ID: 02213637
- Campbell, CA Homes For Sale
- Cupertino, CA Homes For Sale
- East Palo Alto, CA Homes For Sale
- Fremont, CA Homes For Sale
- Hayward, CA Homes For Sale
- Lexington Hills, CA Homes For Sale
- Los Altos, CA Homes For Sale
- Los Altos Hills, CA Homes For Sale
- Los Gatos, CA Homes For Sale
- Milpitas, CA Homes For Sale
- Monte Sereno, CA Homes For Sale
- Morgan Hill, CA Homes For Sale
- Mountain View, CA Homes For Sale
- Newark, CA Homes For Sale
- Palo Alto, CA Homes For Sale
- Pleasanton, CA Homes For Sale
- San Jose, CA Homes For Sale
- Santa Clara, CA Homes For Sale
- Saratoga, CA Homes For Sale
- Stanford, CA Homes For Sale
- Sunnyvale, CA Homes For Sale
- Sunol, CA Homes For Sale
- Union City, CA Homes For Sale



