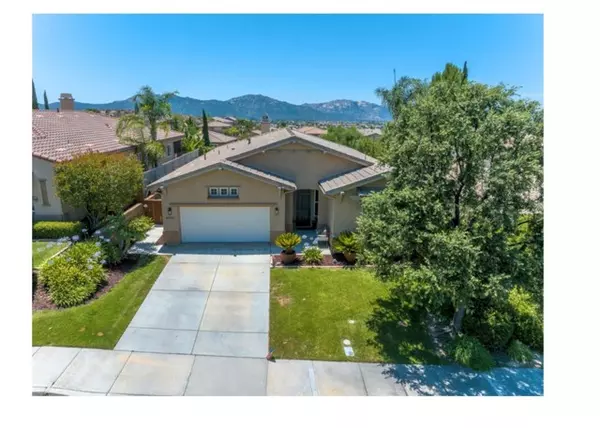UPDATED:
01/08/2025 09:58 PM
Key Details
Property Type Single Family Home
Sub Type Single Family Home
Listing Status Contingent
Purchase Type For Sale
Square Footage 2,418 sqft
Price per Sqft $366
MLS Listing ID CRSW24228712
Bedrooms 3
Full Baths 3
HOA Fees $100/mo
Originating Board California Regional MLS
Year Built 2005
Lot Size 6,970 Sqft
Property Description
Location
State CA
County Riverside
Area Srcar - Southwest Riverside County
Zoning SP ZONE
Rooms
Family Room Other
Dining Room Breakfast Bar, Other
Kitchen Dishwasher, Garbage Disposal, Oven - Double, Pantry, Oven Range - Electric
Interior
Heating Central Forced Air
Cooling Central AC
Fireplaces Type Family Room
Laundry Gas Hookup
Exterior
Parking Features Garage, Other
Garage Spaces 2.0
Pool 31, None
Utilities Available Electricity - On Site
View None
Roof Type Tile
Building
Story One Story
Water District - Public
Others
Tax ID 966212006
Special Listing Condition Not Applicable , Accepting Backups

GET MORE INFORMATION
Broker | License ID: 02213637
- Campbell, CA Homes For Sale
- Cupertino, CA Homes For Sale
- East Palo Alto, CA Homes For Sale
- Fremont, CA Homes For Sale
- Hayward, CA Homes For Sale
- Lexington Hills, CA Homes For Sale
- Los Altos, CA Homes For Sale
- Los Altos Hills, CA Homes For Sale
- Los Gatos, CA Homes For Sale
- Milpitas, CA Homes For Sale
- Monte Sereno, CA Homes For Sale
- Morgan Hill, CA Homes For Sale
- Mountain View, CA Homes For Sale
- Newark, CA Homes For Sale
- Palo Alto, CA Homes For Sale
- Pleasanton, CA Homes For Sale
- San Jose, CA Homes For Sale
- Santa Clara, CA Homes For Sale
- Saratoga, CA Homes For Sale
- Stanford, CA Homes For Sale
- Sunnyvale, CA Homes For Sale
- Sunol, CA Homes For Sale
- Union City, CA Homes For Sale



