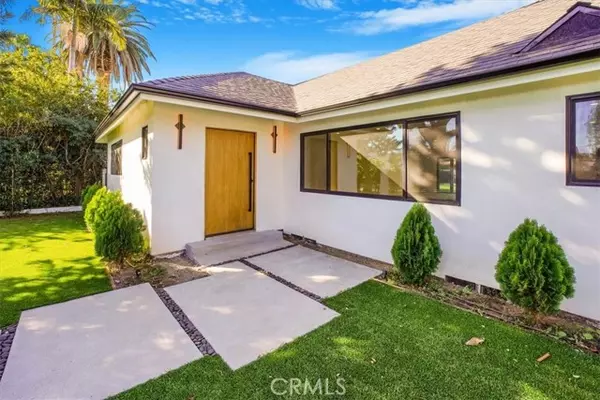UPDATED:
Key Details
Sold Price $1,980,000
Property Type Single Family Home
Sub Type Single Family Home
Listing Status Sold
Purchase Type For Sale
Square Footage 3,810 sqft
Price per Sqft $519
MLS Listing ID CRSR24231663
Sold Date 01/08/25
Style Contemporary
Bedrooms 7
Full Baths 6
Originating Board California Regional MLS
Year Built 1940
Lot Size 0.257 Acres
Property Description
Location
State CA
County Los Angeles
Area Vg - Valley Glen
Zoning LARE11
Rooms
Dining Room Formal Dining Room
Kitchen Dishwasher, Microwave, Other, Oven Range - Built-In, Refrigerator, Built-in BBQ Grill, Oven - Gas
Interior
Heating Central Forced Air
Cooling Central AC
Flooring Laminate
Fireplaces Type None
Laundry In Laundry Room, 30, 38
Exterior
Parking Features Carport
Garage Spaces 2.0
Pool Pool - Yes
Utilities Available Other
View 31, Forest / Woods
Building
Story One Story
Water District - Public
Architectural Style Contemporary
Others
Tax ID 2343025008
Special Listing Condition Not Applicable

Bought with Kourosh Kianijam
GET MORE INFORMATION
Broker | License ID: 02213637
- Campbell, CA Homes For Sale
- Cupertino, CA Homes For Sale
- East Palo Alto, CA Homes For Sale
- Fremont, CA Homes For Sale
- Hayward, CA Homes For Sale
- Lexington Hills, CA Homes For Sale
- Los Altos, CA Homes For Sale
- Los Altos Hills, CA Homes For Sale
- Los Gatos, CA Homes For Sale
- Milpitas, CA Homes For Sale
- Monte Sereno, CA Homes For Sale
- Morgan Hill, CA Homes For Sale
- Mountain View, CA Homes For Sale
- Newark, CA Homes For Sale
- Palo Alto, CA Homes For Sale
- Pleasanton, CA Homes For Sale
- San Jose, CA Homes For Sale
- Santa Clara, CA Homes For Sale
- Saratoga, CA Homes For Sale
- Stanford, CA Homes For Sale
- Sunnyvale, CA Homes For Sale
- Sunol, CA Homes For Sale
- Union City, CA Homes For Sale



