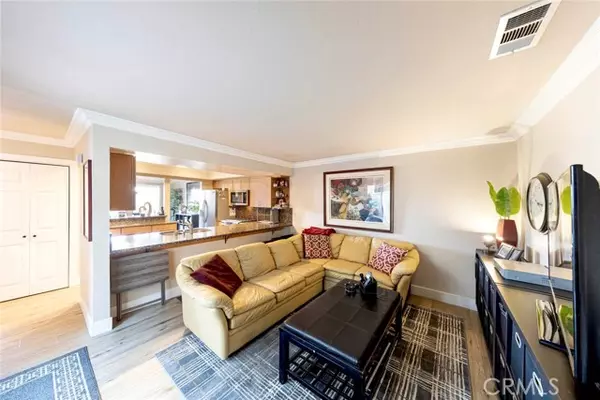UPDATED:
12/20/2024 05:12 PM
Key Details
Property Type Condo
Sub Type Condominium
Listing Status Pending
Purchase Type For Sale
Square Footage 1,846 sqft
Price per Sqft $406
MLS Listing ID CROC24227136
Bedrooms 3
Full Baths 2
Half Baths 1
HOA Fees $554/mo
Originating Board California Regional MLS
Year Built 1973
Property Description
Location
State CA
County Orange
Area Lnsmt - Summit
Rooms
Family Room Separate Family Room, Other
Dining Room Breakfast Bar, Formal Dining Room, Other
Kitchen Dishwasher, Microwave, Refrigerator
Interior
Heating Central Forced Air
Cooling None
Fireplaces Type Living Room, Primary Bedroom
Laundry In Laundry Room, Upper Floor
Exterior
Parking Features Garage
Garage Spaces 2.0
Fence Other
Pool Community Facility
Utilities Available Electricity - On Site
View Hills
Roof Type Clay
Building
Water District - Public
Others
Tax ID 93341019
Special Listing Condition Not Applicable

GET MORE INFORMATION
Broker | License ID: 02213637
- Campbell, CA Homes For Sale
- Cupertino, CA Homes For Sale
- East Palo Alto, CA Homes For Sale
- Fremont, CA Homes For Sale
- Hayward, CA Homes For Sale
- Lexington Hills, CA Homes For Sale
- Los Altos, CA Homes For Sale
- Los Altos Hills, CA Homes For Sale
- Los Gatos, CA Homes For Sale
- Milpitas, CA Homes For Sale
- Monte Sereno, CA Homes For Sale
- Morgan Hill, CA Homes For Sale
- Mountain View, CA Homes For Sale
- Newark, CA Homes For Sale
- Palo Alto, CA Homes For Sale
- Pleasanton, CA Homes For Sale
- San Jose, CA Homes For Sale
- Santa Clara, CA Homes For Sale
- Saratoga, CA Homes For Sale
- Stanford, CA Homes For Sale
- Sunnyvale, CA Homes For Sale
- Sunol, CA Homes For Sale
- Union City, CA Homes For Sale



