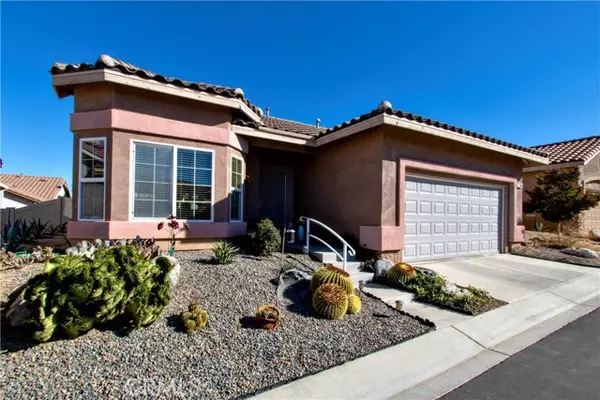UPDATED:
12/10/2024 11:07 PM
Key Details
Property Type Single Family Home
Sub Type Single Family Home
Listing Status Active
Purchase Type For Sale
Square Footage 1,501 sqft
Price per Sqft $246
MLS Listing ID CRJT24232521
Style Spanish
Bedrooms 3
Full Baths 2
HOA Fees $300/mo
Originating Board California Regional MLS
Year Built 2007
Lot Size 4,125 Sqft
Property Description
Location
State CA
County San Bernardino
Area Dc521 - Central West
Rooms
Dining Room Breakfast Bar, Dining Area in Living Room, Breakfast Nook
Kitchen Dishwasher, Garbage Disposal, Microwave, Other, Oven Range - Gas
Interior
Heating Gas, Central Forced Air, Fireplace
Cooling Central AC
Fireplaces Type Living Room
Laundry Gas Hookup, In Laundry Room, 30
Exterior
Parking Features Garage
Garage Spaces 2.0
Fence Other
Pool Community Facility, Spa - Community Facility
Utilities Available Telephone - Not On Site
View Hills
Roof Type Tile
Building
Lot Description Grade - Gently Sloped
Story One Story
Foundation Concrete Slab
Water Heater - Gas, District - Public
Architectural Style Spanish
Others
Tax ID 0587431530000
Special Listing Condition Not Applicable

GET MORE INFORMATION
Broker | License ID: 02213637
- Campbell, CA Homes For Sale
- Cupertino, CA Homes For Sale
- East Palo Alto, CA Homes For Sale
- Fremont, CA Homes For Sale
- Hayward, CA Homes For Sale
- Lexington Hills, CA Homes For Sale
- Los Altos, CA Homes For Sale
- Los Altos Hills, CA Homes For Sale
- Los Gatos, CA Homes For Sale
- Milpitas, CA Homes For Sale
- Monte Sereno, CA Homes For Sale
- Morgan Hill, CA Homes For Sale
- Mountain View, CA Homes For Sale
- Newark, CA Homes For Sale
- Palo Alto, CA Homes For Sale
- Pleasanton, CA Homes For Sale
- San Jose, CA Homes For Sale
- Santa Clara, CA Homes For Sale
- Saratoga, CA Homes For Sale
- Stanford, CA Homes For Sale
- Sunnyvale, CA Homes For Sale
- Sunol, CA Homes For Sale
- Union City, CA Homes For Sale



