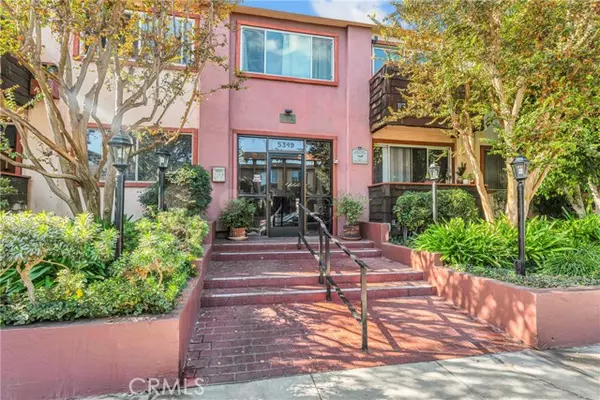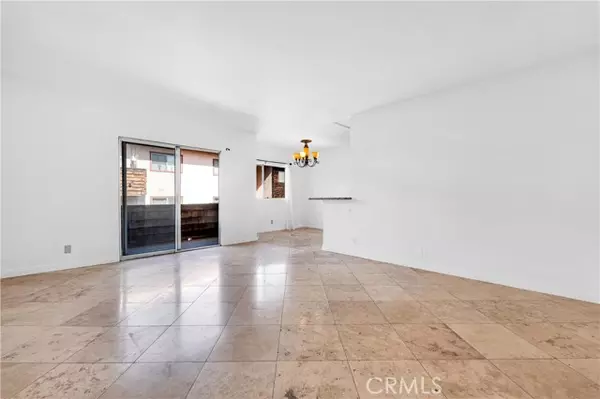UPDATED:
01/02/2025 05:45 PM
Key Details
Property Type Condo
Sub Type Condominium
Listing Status Active
Purchase Type For Sale
Square Footage 927 sqft
Price per Sqft $473
MLS Listing ID CRSR24234864
Style Traditional
Bedrooms 2
Full Baths 2
Originating Board California Regional MLS
Year Built 1967
Lot Size 1.399 Acres
Property Description
Location
State CA
County Los Angeles
Area Enc - Encino
Zoning LAR3
Rooms
Dining Room Breakfast Bar, Other
Kitchen Dishwasher, Freezer, Oven Range - Electric, Refrigerator
Interior
Heating Radiant
Cooling Central AC
Fireplaces Type None
Laundry Community Facility
Exterior
Parking Features Common Parking - Shared
Garage Spaces 2.0
Fence None
Pool Pool - In Ground, 21, Community Facility, Spa - Community Facility
View None
Building
Story One Story
Water District - Public
Architectural Style Traditional
Others
Tax ID 2162019168
Special Listing Condition Not Applicable

GET MORE INFORMATION
Broker | License ID: 02213637
- Campbell, CA Homes For Sale
- Cupertino, CA Homes For Sale
- East Palo Alto, CA Homes For Sale
- Fremont, CA Homes For Sale
- Hayward, CA Homes For Sale
- Lexington Hills, CA Homes For Sale
- Los Altos, CA Homes For Sale
- Los Altos Hills, CA Homes For Sale
- Los Gatos, CA Homes For Sale
- Milpitas, CA Homes For Sale
- Monte Sereno, CA Homes For Sale
- Morgan Hill, CA Homes For Sale
- Mountain View, CA Homes For Sale
- Newark, CA Homes For Sale
- Palo Alto, CA Homes For Sale
- Pleasanton, CA Homes For Sale
- San Jose, CA Homes For Sale
- Santa Clara, CA Homes For Sale
- Saratoga, CA Homes For Sale
- Stanford, CA Homes For Sale
- Sunnyvale, CA Homes For Sale
- Sunol, CA Homes For Sale
- Union City, CA Homes For Sale



