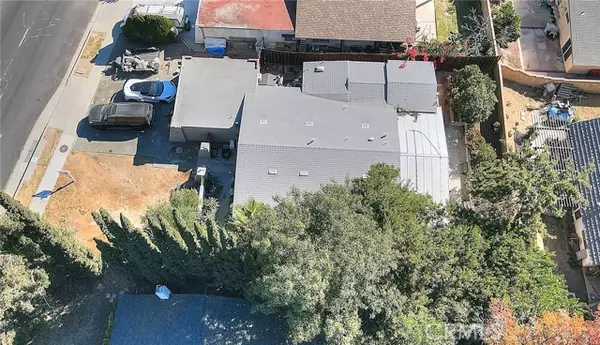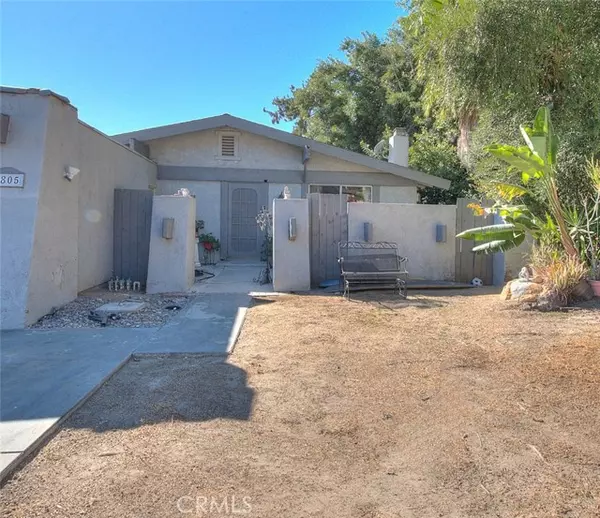UPDATED:
12/24/2024 03:35 PM
Key Details
Property Type Single Family Home
Sub Type Single Family Home
Listing Status Active
Purchase Type For Sale
Square Footage 1,998 sqft
Price per Sqft $470
MLS Listing ID CRTR24239738
Bedrooms 3
Full Baths 2
Originating Board California Regional MLS
Year Built 1971
Lot Size 6,869 Sqft
Property Description
Location
State CA
County Los Angeles
Area 616 - Diamond Bar
Zoning LCR110000*
Rooms
Family Room Separate Family Room, Other
Kitchen Oven Range - Gas
Interior
Heating Forced Air, Gas, Central Forced Air
Cooling Central AC
Fireplaces Type Living Room
Laundry In Garage, 30, Washer, Dryer
Exterior
Parking Features Attached Garage, Garage, Gate / Door Opener, Other
Garage Spaces 2.0
Fence Other
Pool 31, None
View None
Roof Type Flat / Low Pitch,Composition
Building
Lot Description Corners Marked
Story One Story
Foundation Concrete Slab
Sewer Sewer Available
Water Hot Water, District - Public
Others
Tax ID 8292015025
Special Listing Condition Not Applicable

GET MORE INFORMATION
Broker | License ID: 02213637
- Campbell, CA Homes For Sale
- Cupertino, CA Homes For Sale
- East Palo Alto, CA Homes For Sale
- Fremont, CA Homes For Sale
- Hayward, CA Homes For Sale
- Lexington Hills, CA Homes For Sale
- Los Altos, CA Homes For Sale
- Los Altos Hills, CA Homes For Sale
- Los Gatos, CA Homes For Sale
- Milpitas, CA Homes For Sale
- Monte Sereno, CA Homes For Sale
- Morgan Hill, CA Homes For Sale
- Mountain View, CA Homes For Sale
- Newark, CA Homes For Sale
- Palo Alto, CA Homes For Sale
- Pleasanton, CA Homes For Sale
- San Jose, CA Homes For Sale
- Santa Clara, CA Homes For Sale
- Saratoga, CA Homes For Sale
- Stanford, CA Homes For Sale
- Sunnyvale, CA Homes For Sale
- Sunol, CA Homes For Sale
- Union City, CA Homes For Sale



