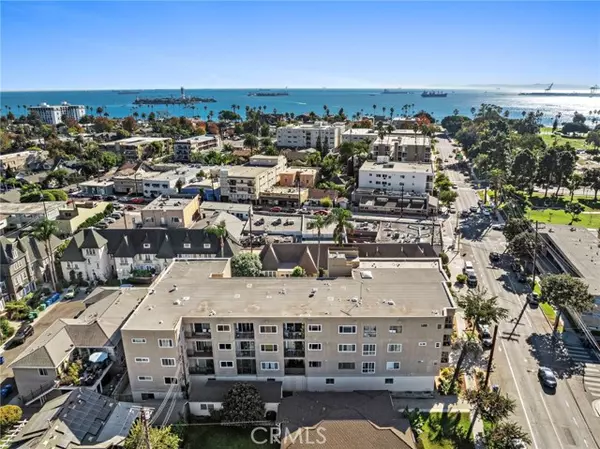UPDATED:
12/09/2024 08:41 PM
Key Details
Property Type Condo
Sub Type Condominium
Listing Status Pending
Purchase Type For Sale
Square Footage 875 sqft
Price per Sqft $542
MLS Listing ID CROC24226365
Style Traditional
Bedrooms 1
Full Baths 1
HOA Fees $329/mo
Originating Board California Regional MLS
Year Built 1967
Lot Size 0.305 Acres
Property Description
Location
State CA
County Los Angeles
Area 2 - Belmont Heights, Alamitos Heights
Rooms
Dining Room Formal Dining Room, Breakfast Nook
Kitchen Dishwasher, Garbage Disposal, Other
Interior
Heating Radiant
Cooling None
Flooring Laminate
Fireplaces Type None
Laundry Community Facility
Exterior
Parking Features Assigned Spaces, Common Parking - Shared, Garage, Gate / Door Opener
Garage Spaces 2.0
Pool None
View Local/Neighborhood
Building
Story One Story
Water District - Public
Architectural Style Traditional
Others
Tax ID 7263008057
Special Listing Condition Not Applicable

GET MORE INFORMATION
Broker | License ID: 02213637
- Campbell, CA Homes For Sale
- Cupertino, CA Homes For Sale
- East Palo Alto, CA Homes For Sale
- Fremont, CA Homes For Sale
- Hayward, CA Homes For Sale
- Lexington Hills, CA Homes For Sale
- Los Altos, CA Homes For Sale
- Los Altos Hills, CA Homes For Sale
- Los Gatos, CA Homes For Sale
- Milpitas, CA Homes For Sale
- Monte Sereno, CA Homes For Sale
- Morgan Hill, CA Homes For Sale
- Mountain View, CA Homes For Sale
- Newark, CA Homes For Sale
- Palo Alto, CA Homes For Sale
- Pleasanton, CA Homes For Sale
- San Jose, CA Homes For Sale
- Santa Clara, CA Homes For Sale
- Saratoga, CA Homes For Sale
- Stanford, CA Homes For Sale
- Sunnyvale, CA Homes For Sale
- Sunol, CA Homes For Sale
- Union City, CA Homes For Sale



