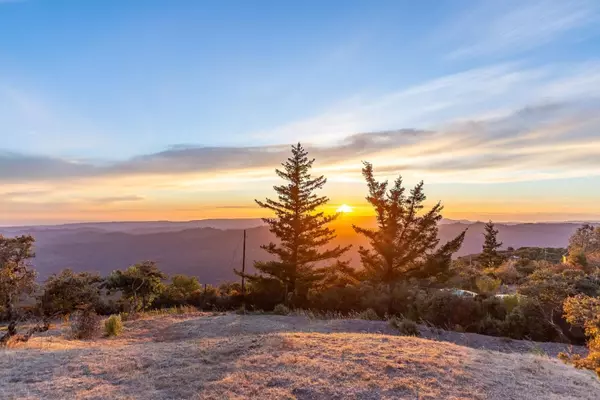UPDATED:
12/01/2024 04:20 PM
Key Details
Property Type Single Family Home
Sub Type Single Family Home
Listing Status Active
Purchase Type For Sale
Square Footage 3,270 sqft
Price per Sqft $565
MLS Listing ID ML81987624
Style Ranch,Spanish
Bedrooms 5
Full Baths 2
Half Baths 1
Year Built 1985
Lot Size 5.190 Acres
Property Description
Location
State CA
County Santa Clara
Area Los Gatos Mountains
Zoning HS-SR
Rooms
Family Room Separate Family Room
Other Rooms Formal Entry, Laundry Room
Dining Room Breakfast Bar, Dining Area, Eat in Kitchen, Formal Dining Room
Kitchen Cooktop - Electric, Dishwasher, Island, Microwave, Oven - Built-In, Pantry, Trash Compactor
Interior
Heating Fireplace , Heating - 2+ Zones, Propane
Cooling None
Flooring Carpet, Laminate, Tile
Fireplaces Type Family Room, Living Room, Wood Burning, Wood Stove
Laundry Inside, Tub / Sink
Exterior
Exterior Feature Balcony / Patio
Parking Features Attached Garage, Guest / Visitor Parking, Off-Street Parking, Parking Area, Room for Oversized Vehicle
Garage Spaces 3.0
Fence Partial Fencing
Utilities Available Propane On Site
View Bay, Canyon, City Lights, Forest / Woods, Mountains, Ocean, Valley
Roof Type Clay,Tile
Building
Story 1
Foundation Concrete Perimeter
Sewer Septic Standard
Water Well
Level or Stories 1
Others
Tax ID 558-47-011
Miscellaneous Open Beam Ceiling,Vaulted Ceiling ,Walk-in Closet
Horse Property Yes
Horse Feature Barn
Special Listing Condition Not Applicable

GET MORE INFORMATION
Broker | License ID: 02213637
- Campbell, CA Homes For Sale
- Cupertino, CA Homes For Sale
- East Palo Alto, CA Homes For Sale
- Fremont, CA Homes For Sale
- Hayward, CA Homes For Sale
- Lexington Hills, CA Homes For Sale
- Los Altos, CA Homes For Sale
- Los Altos Hills, CA Homes For Sale
- Los Gatos, CA Homes For Sale
- Milpitas, CA Homes For Sale
- Monte Sereno, CA Homes For Sale
- Morgan Hill, CA Homes For Sale
- Mountain View, CA Homes For Sale
- Newark, CA Homes For Sale
- Palo Alto, CA Homes For Sale
- Pleasanton, CA Homes For Sale
- San Jose, CA Homes For Sale
- Santa Clara, CA Homes For Sale
- Saratoga, CA Homes For Sale
- Stanford, CA Homes For Sale
- Sunnyvale, CA Homes For Sale
- Sunol, CA Homes For Sale
- Union City, CA Homes For Sale



