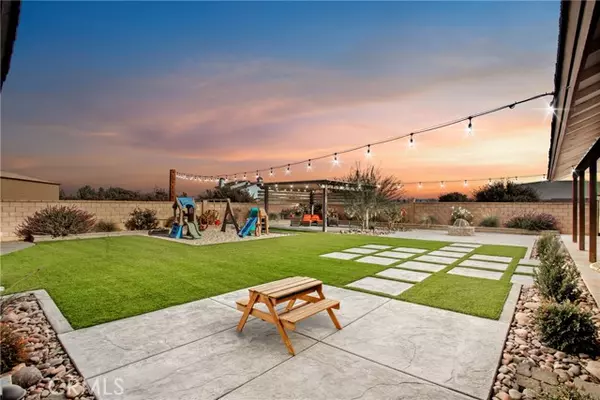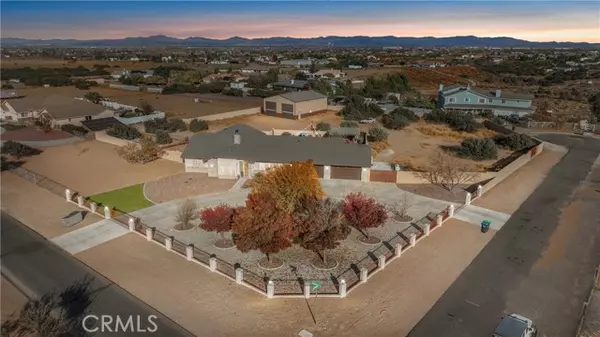UPDATED:
12/23/2024 06:44 PM
Key Details
Property Type Single Family Home
Sub Type Single Family Home
Listing Status Pending
Purchase Type For Sale
Square Footage 2,685 sqft
Price per Sqft $270
MLS Listing ID CRHD24244014
Style Custom
Bedrooms 4
Full Baths 3
Originating Board California Regional MLS
Year Built 2002
Lot Size 1.750 Acres
Property Description
Location
State CA
County San Bernardino
Area Phel - Phelan
Zoning PH/RL
Rooms
Family Room Other
Dining Room Formal Dining Room, Breakfast Nook
Kitchen Dishwasher, Garbage Disposal, Microwave, Pantry, Oven Range - Built-In
Interior
Heating Forced Air, Propane, Central Forced Air
Cooling Central AC
Fireplaces Type Living Room, Wood Stove, Blower Fan
Laundry In Laundry Room, Other, 37
Exterior
Parking Features Workshop in Garage, Garage, RV Access, Other
Garage Spaces 3.0
Fence Other, 2, 22, Electrified
Pool 31, None
Utilities Available Propane On Site
View Hills
Roof Type Tile
Building
Lot Description Corners Marked
Story One Story
Foundation Concrete Slab
Sewer Septic Tank / Pump
Water Hot Water, District - Public
Architectural Style Custom
Others
Tax ID 3038471190000
Special Listing Condition Not Applicable

GET MORE INFORMATION
Broker | License ID: 02213637
- Campbell, CA Homes For Sale
- Cupertino, CA Homes For Sale
- East Palo Alto, CA Homes For Sale
- Fremont, CA Homes For Sale
- Hayward, CA Homes For Sale
- Lexington Hills, CA Homes For Sale
- Los Altos, CA Homes For Sale
- Los Altos Hills, CA Homes For Sale
- Los Gatos, CA Homes For Sale
- Milpitas, CA Homes For Sale
- Monte Sereno, CA Homes For Sale
- Morgan Hill, CA Homes For Sale
- Mountain View, CA Homes For Sale
- Newark, CA Homes For Sale
- Palo Alto, CA Homes For Sale
- Pleasanton, CA Homes For Sale
- San Jose, CA Homes For Sale
- Santa Clara, CA Homes For Sale
- Saratoga, CA Homes For Sale
- Stanford, CA Homes For Sale
- Sunnyvale, CA Homes For Sale
- Sunol, CA Homes For Sale
- Union City, CA Homes For Sale



