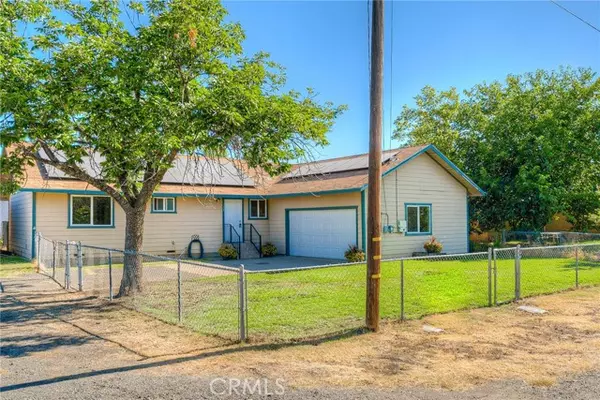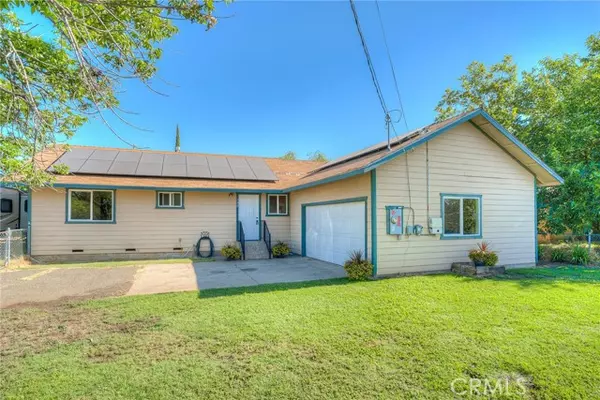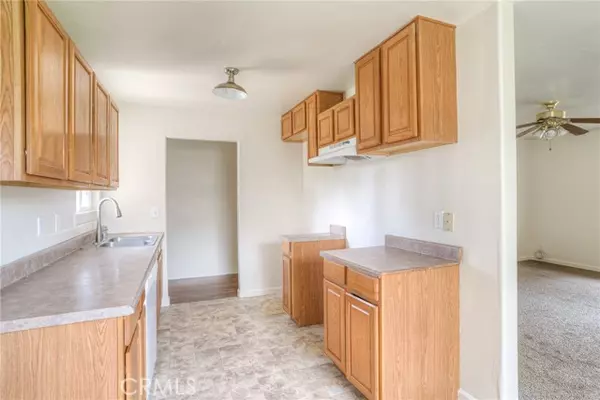UPDATED:
12/07/2024 01:41 PM
Key Details
Property Type Single Family Home
Sub Type Single Family Home
Listing Status Active
Purchase Type For Sale
Square Footage 1,150 sqft
Price per Sqft $260
MLS Listing ID CROR24245327
Style Contemporary
Bedrooms 3
Full Baths 2
Originating Board California Regional MLS
Year Built 2006
Lot Size 6,534 Sqft
Property Description
Location
State CA
County Butte
Zoning AR
Rooms
Kitchen Dishwasher, Garbage Disposal, Other
Interior
Heating Gas, Central Forced Air
Cooling Central AC
Fireplaces Type None
Laundry Gas Hookup, In Garage
Exterior
Parking Features Attached Garage, Garage, Common Parking Area, Gate / Door Opener, Off-Street Parking, Other
Garage Spaces 2.0
Fence Chain Link
Pool 31, None
View Hills
Roof Type Composition
Building
Lot Description Hunting
Story One Story
Foundation Raised
Water Heater - Gas, District - Public
Architectural Style Contemporary
Others
Tax ID 031232027000
Special Listing Condition Not Applicable

GET MORE INFORMATION
Broker | License ID: 02213637
- Campbell, CA Homes For Sale
- Cupertino, CA Homes For Sale
- East Palo Alto, CA Homes For Sale
- Fremont, CA Homes For Sale
- Hayward, CA Homes For Sale
- Lexington Hills, CA Homes For Sale
- Los Altos, CA Homes For Sale
- Los Altos Hills, CA Homes For Sale
- Los Gatos, CA Homes For Sale
- Milpitas, CA Homes For Sale
- Monte Sereno, CA Homes For Sale
- Morgan Hill, CA Homes For Sale
- Mountain View, CA Homes For Sale
- Newark, CA Homes For Sale
- Palo Alto, CA Homes For Sale
- Pleasanton, CA Homes For Sale
- San Jose, CA Homes For Sale
- Santa Clara, CA Homes For Sale
- Saratoga, CA Homes For Sale
- Stanford, CA Homes For Sale
- Sunnyvale, CA Homes For Sale
- Sunol, CA Homes For Sale
- Union City, CA Homes For Sale



