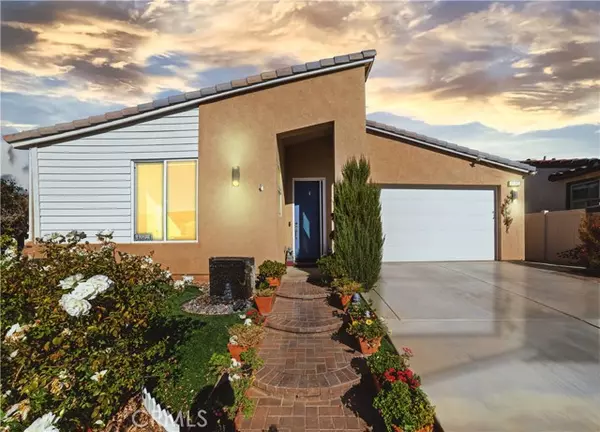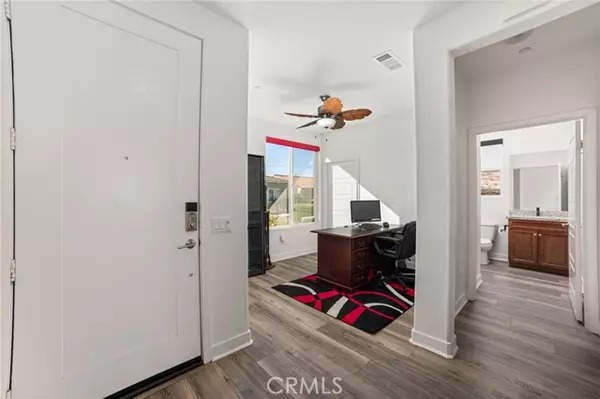UPDATED:
12/23/2024 11:05 AM
Key Details
Property Type Single Family Home
Sub Type Single Family Home
Listing Status Active
Purchase Type For Sale
Square Footage 1,677 sqft
Price per Sqft $369
MLS Listing ID CROC24243778
Bedrooms 2
Full Baths 2
HOA Fees $305/mo
Originating Board California Regional MLS
Year Built 2019
Lot Size 4,648 Sqft
Property Description
Location
State CA
County Riverside
Area 263 - Banning/Beaumont/Cherry Valley
Rooms
Dining Room Breakfast Bar, Formal Dining Room
Kitchen Ice Maker, Dishwasher, Freezer, Garbage Disposal, Other, Oven - Double, Pantry, Exhaust Fan, Refrigerator
Interior
Heating Other, Central Forced Air
Cooling Central AC, Other
Flooring Laminate
Fireplaces Type None
Laundry In Laundry Room, Other, 38, Washer, Dryer
Exterior
Parking Features Storage - RV, Workshop in Garage, Garage, Gate / Door Opener, Other
Garage Spaces 2.0
Fence Other
Pool Pool - Heated, Pool - In Ground, 21, Other, Pool - Yes, Spa - Private
Utilities Available Other , Underground - On Site
View Local/Neighborhood
Roof Type Tile
Building
Lot Description Trees
Story One Story
Foundation Concrete Slab
Water Other, District - Public
Others
Tax ID 408410023
Special Listing Condition Not Applicable

GET MORE INFORMATION
Broker | License ID: 02213637
- Campbell, CA Homes For Sale
- Cupertino, CA Homes For Sale
- East Palo Alto, CA Homes For Sale
- Fremont, CA Homes For Sale
- Hayward, CA Homes For Sale
- Lexington Hills, CA Homes For Sale
- Los Altos, CA Homes For Sale
- Los Altos Hills, CA Homes For Sale
- Los Gatos, CA Homes For Sale
- Milpitas, CA Homes For Sale
- Monte Sereno, CA Homes For Sale
- Morgan Hill, CA Homes For Sale
- Mountain View, CA Homes For Sale
- Newark, CA Homes For Sale
- Palo Alto, CA Homes For Sale
- Pleasanton, CA Homes For Sale
- San Jose, CA Homes For Sale
- Santa Clara, CA Homes For Sale
- Saratoga, CA Homes For Sale
- Stanford, CA Homes For Sale
- Sunnyvale, CA Homes For Sale
- Sunol, CA Homes For Sale
- Union City, CA Homes For Sale



