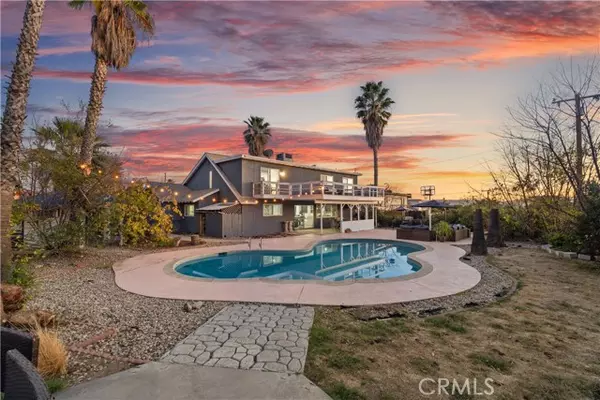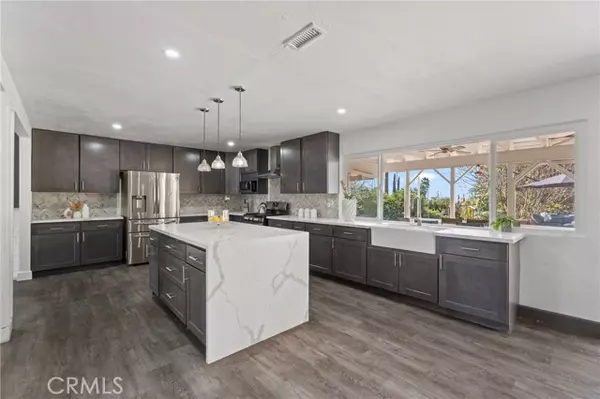UPDATED:
12/16/2024 04:30 PM
Key Details
Property Type Single Family Home
Sub Type Single Family Home
Listing Status Active
Purchase Type For Sale
Square Footage 2,531 sqft
Price per Sqft $335
MLS Listing ID CRSB24249010
Style Contemporary
Bedrooms 5
Full Baths 3
Originating Board California Regional MLS
Year Built 1966
Lot Size 0.329 Acres
Property Description
Location
State CA
County San Bernardino
Area 276 - Highland
Zoning R-1
Rooms
Family Room Separate Family Room, Other
Dining Room In Kitchen, Other
Kitchen Ice Maker, Hood Over Range, Oven - Double, Oven - Self Cleaning, Oven Range - Gas, Refrigerator
Interior
Heating Central Forced Air, Fireplace
Cooling Central AC, Other
Flooring Laminate, Other
Fireplaces Type Living Room
Laundry In Garage, 30, 9
Exterior
Parking Features Private / Exclusive, Garage, Other, Parking Area
Garage Spaces 2.0
Fence Other, 2, Wood
Pool Pool - In Ground, Other, Pool - Yes
Utilities Available Other
View Hills, Local/Neighborhood, Other, City Lights
Roof Type Other,Shingle,Composition
Building
Lot Description Grade - Gently Sloped
Foundation Other, Permanent, Combination, Concrete Perimeter
Water Other, Hot Water, District - Public
Architectural Style Contemporary
Others
Tax ID 1199071110000
Special Listing Condition Not Applicable

GET MORE INFORMATION
Broker | License ID: 02213637
- Campbell, CA Homes For Sale
- Cupertino, CA Homes For Sale
- East Palo Alto, CA Homes For Sale
- Fremont, CA Homes For Sale
- Hayward, CA Homes For Sale
- Lexington Hills, CA Homes For Sale
- Los Altos, CA Homes For Sale
- Los Altos Hills, CA Homes For Sale
- Los Gatos, CA Homes For Sale
- Milpitas, CA Homes For Sale
- Monte Sereno, CA Homes For Sale
- Morgan Hill, CA Homes For Sale
- Mountain View, CA Homes For Sale
- Newark, CA Homes For Sale
- Palo Alto, CA Homes For Sale
- Pleasanton, CA Homes For Sale
- San Jose, CA Homes For Sale
- Santa Clara, CA Homes For Sale
- Saratoga, CA Homes For Sale
- Stanford, CA Homes For Sale
- Sunnyvale, CA Homes For Sale
- Sunol, CA Homes For Sale
- Union City, CA Homes For Sale



