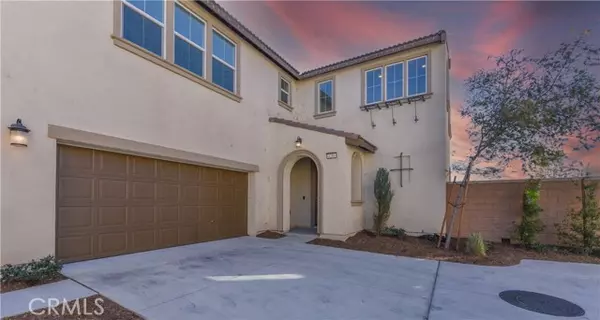UPDATED:
12/23/2024 05:10 PM
Key Details
Property Type Single Family Home, Other Rentals
Sub Type House for Rent
Listing Status Active
Purchase Type For Rent
Square Footage 2,934 sqft
MLS Listing ID CRPW24250556
Bedrooms 4
Full Baths 4
Originating Board California Regional MLS
Year Built 2019
Lot Size 3,500 Sqft
Property Description
Location
State CA
County San Bernardino
Area 686 - Ontario
Rooms
Family Room Other
Dining Room Breakfast Bar, Formal Dining Room, Breakfast Nook
Kitchen Dishwasher, Microwave, Oven - Gas
Interior
Heating Solar, Central Forced Air
Cooling Central AC, Whole House / Attic Fan
Fireplaces Type None
Laundry Gas Hookup, In Laundry Room, 30, Washer, Upper Floor, Dryer
Exterior
Parking Features Garage, Gate / Door Opener, Other, Parking Area
Garage Spaces 2.0
Pool Community Facility, Spa - Community Facility
View Hills
Building
Water District - Public
Others
Tax ID 0218602020000
Special Listing Condition Not Applicable

GET MORE INFORMATION
Broker | License ID: 02213637
- Campbell, CA Homes For Sale
- Cupertino, CA Homes For Sale
- East Palo Alto, CA Homes For Sale
- Fremont, CA Homes For Sale
- Hayward, CA Homes For Sale
- Lexington Hills, CA Homes For Sale
- Los Altos, CA Homes For Sale
- Los Altos Hills, CA Homes For Sale
- Los Gatos, CA Homes For Sale
- Milpitas, CA Homes For Sale
- Monte Sereno, CA Homes For Sale
- Morgan Hill, CA Homes For Sale
- Mountain View, CA Homes For Sale
- Newark, CA Homes For Sale
- Palo Alto, CA Homes For Sale
- Pleasanton, CA Homes For Sale
- San Jose, CA Homes For Sale
- Santa Clara, CA Homes For Sale
- Saratoga, CA Homes For Sale
- Stanford, CA Homes For Sale
- Sunnyvale, CA Homes For Sale
- Sunol, CA Homes For Sale
- Union City, CA Homes For Sale



