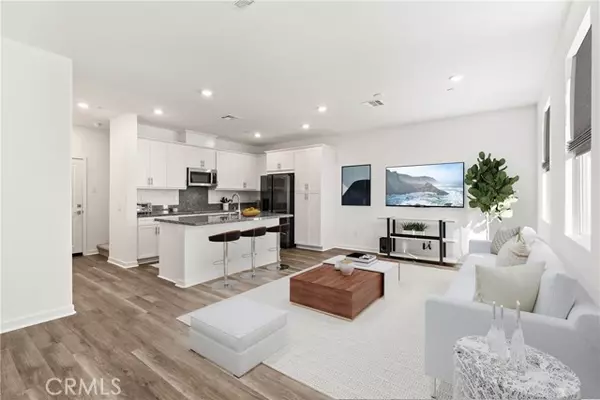UPDATED:
12/31/2024 05:45 PM
Key Details
Property Type Condo
Sub Type Condominium
Listing Status Active
Purchase Type For Sale
Square Footage 1,444 sqft
Price per Sqft $412
MLS Listing ID CRPW24244847
Style Contemporary
Bedrooms 3
Full Baths 2
Half Baths 1
HOA Fees $308/mo
Originating Board California Regional MLS
Year Built 2024
Property Description
Location
State CA
County San Bernardino
Area 686 - Ontario
Rooms
Family Room Other
Dining Room In Kitchen
Kitchen Dishwasher, Garbage Disposal, Microwave, Other, Refrigerator
Interior
Heating Central Forced Air
Cooling Central AC
Fireplaces Type None
Laundry In Laundry Room, Upper Floor
Exterior
Parking Features Attached Garage, Garage, Other
Garage Spaces 2.0
Fence Other, 22
Pool Community Facility, Spa - Community Facility
Utilities Available Telephone - Not On Site
View Local/Neighborhood
Roof Type Tile
Building
Foundation Concrete Slab
Water District - Public
Architectural Style Contemporary
Others
Tax ID 0218334060000
Special Listing Condition Not Applicable

GET MORE INFORMATION
Broker | License ID: 02213637
- Campbell, CA Homes For Sale
- Cupertino, CA Homes For Sale
- East Palo Alto, CA Homes For Sale
- Fremont, CA Homes For Sale
- Hayward, CA Homes For Sale
- Lexington Hills, CA Homes For Sale
- Los Altos, CA Homes For Sale
- Los Altos Hills, CA Homes For Sale
- Los Gatos, CA Homes For Sale
- Milpitas, CA Homes For Sale
- Monte Sereno, CA Homes For Sale
- Morgan Hill, CA Homes For Sale
- Mountain View, CA Homes For Sale
- Newark, CA Homes For Sale
- Palo Alto, CA Homes For Sale
- Pleasanton, CA Homes For Sale
- San Jose, CA Homes For Sale
- Santa Clara, CA Homes For Sale
- Saratoga, CA Homes For Sale
- Stanford, CA Homes For Sale
- Sunnyvale, CA Homes For Sale
- Sunol, CA Homes For Sale
- Union City, CA Homes For Sale



