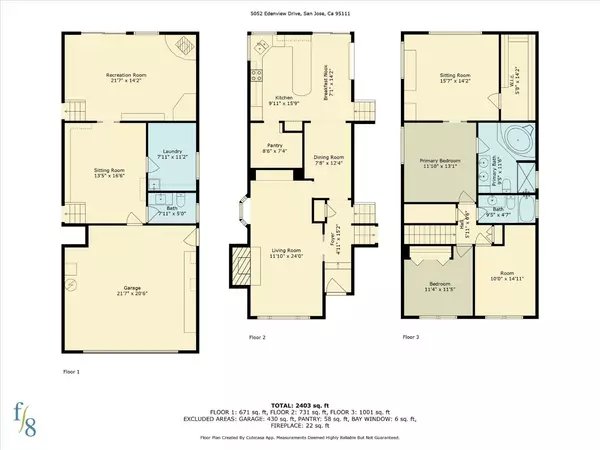UPDATED:
01/03/2025 04:39 PM
Key Details
Property Type Single Family Home
Sub Type Single Family Home
Listing Status Contingent
Purchase Type For Sale
Square Footage 2,634 sqft
Price per Sqft $531
MLS Listing ID ML81988757
Bedrooms 3
Full Baths 2
Half Baths 1
Year Built 1965
Lot Size 6,000 Sqft
Property Description
Location
State CA
County Santa Clara
Area South San Jose
Zoning R1-8
Rooms
Family Room Separate Family Room
Other Rooms Bonus / Hobby Room, Den / Study / Office, Laundry Room, Recreation Room, Utility Room
Dining Room Breakfast Nook, Dining Area, Dining Area in Living Room
Kitchen Countertop - Granite, Dishwasher, Garbage Disposal, Hood Over Range, Oven - Double, Oven Range, Refrigerator, Trash Compactor, Warming Drawer
Interior
Heating Central Forced Air - Gas
Cooling Central AC
Flooring Hardwood, Tile, Vinyl / Linoleum
Fireplaces Type Living Room, Other Location, Wood Burning, Wood Stove
Laundry In Utility Room, Inside, Tub / Sink
Exterior
Exterior Feature Back Yard, Deck , Low Maintenance
Parking Features Attached Garage, On Street
Garage Spaces 2.0
Utilities Available Public Utilities
Roof Type Tile
Building
Story 2
Foundation Crawl Space
Sewer Sewer - Public
Water Public
Level or Stories 2
Others
Tax ID 684-28-059
Miscellaneous Walk-in Closet
Horse Property No
Special Listing Condition Not Applicable

GET MORE INFORMATION
Broker | License ID: 02213637
- Campbell, CA Homes For Sale
- Cupertino, CA Homes For Sale
- East Palo Alto, CA Homes For Sale
- Fremont, CA Homes For Sale
- Hayward, CA Homes For Sale
- Lexington Hills, CA Homes For Sale
- Los Altos, CA Homes For Sale
- Los Altos Hills, CA Homes For Sale
- Los Gatos, CA Homes For Sale
- Milpitas, CA Homes For Sale
- Monte Sereno, CA Homes For Sale
- Morgan Hill, CA Homes For Sale
- Mountain View, CA Homes For Sale
- Newark, CA Homes For Sale
- Palo Alto, CA Homes For Sale
- Pleasanton, CA Homes For Sale
- San Jose, CA Homes For Sale
- Santa Clara, CA Homes For Sale
- Saratoga, CA Homes For Sale
- Stanford, CA Homes For Sale
- Sunnyvale, CA Homes For Sale
- Sunol, CA Homes For Sale
- Union City, CA Homes For Sale



