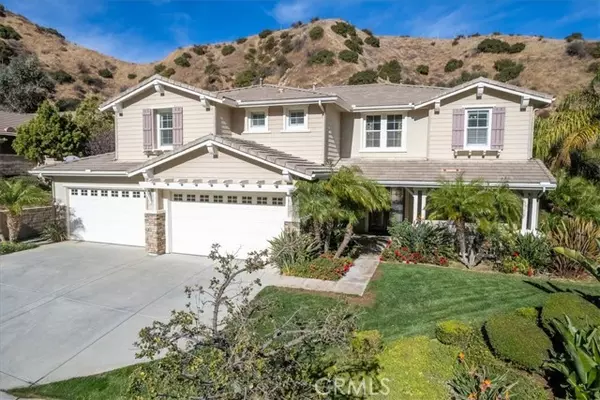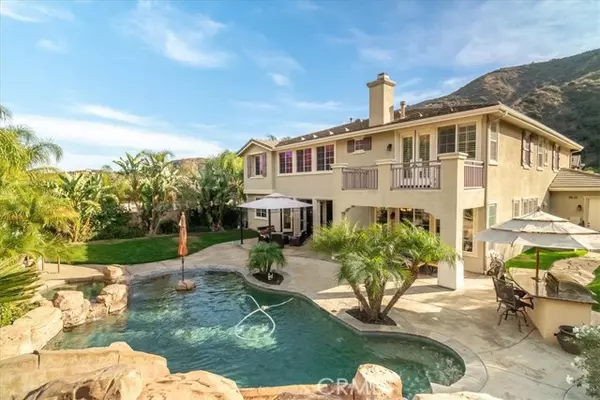UPDATED:
12/23/2024 01:16 PM
Key Details
Property Type Single Family Home
Sub Type Single Family Home
Listing Status Active
Purchase Type For Sale
Square Footage 4,450 sqft
Price per Sqft $359
MLS Listing ID CRPW24252739
Style Traditional
Bedrooms 4
Full Baths 4
Half Baths 1
HOA Fees $337/mo
Originating Board California Regional MLS
Year Built 2005
Lot Size 0.300 Acres
Property Description
Location
State CA
County Riverside
Area 248 - Corona
Rooms
Family Room Separate Family Room, Other
Dining Room Breakfast Bar, Formal Dining Room, In Kitchen, Other
Kitchen Dishwasher, Garbage Disposal, Hood Over Range, Microwave, Other, Oven - Double, Pantry, Oven Range - Built-In, Refrigerator
Interior
Heating Central Forced Air
Cooling Central AC, Other
Fireplaces Type Family Room
Laundry In Laundry Room, Other, 38, Upper Floor
Exterior
Parking Features Attached Garage, Garage, Gate / Door Opener, Other
Garage Spaces 4.0
Fence 2, 22
Pool Pool - Gunite, Pool - Heated, Pool - In Ground, 21, Other, Pool - Yes, Spa - Private
Utilities Available Telephone - Not On Site
View Hills
Roof Type Tile
Building
Lot Description Corners Marked
Foundation Concrete Slab
Water Other, Hot Water, Heater - Gas, District - Public
Architectural Style Traditional
Others
Tax ID 101400032
Special Listing Condition Not Applicable

GET MORE INFORMATION
Broker | License ID: 02213637
- Campbell, CA Homes For Sale
- Cupertino, CA Homes For Sale
- East Palo Alto, CA Homes For Sale
- Fremont, CA Homes For Sale
- Hayward, CA Homes For Sale
- Lexington Hills, CA Homes For Sale
- Los Altos, CA Homes For Sale
- Los Altos Hills, CA Homes For Sale
- Los Gatos, CA Homes For Sale
- Milpitas, CA Homes For Sale
- Monte Sereno, CA Homes For Sale
- Morgan Hill, CA Homes For Sale
- Mountain View, CA Homes For Sale
- Newark, CA Homes For Sale
- Palo Alto, CA Homes For Sale
- Pleasanton, CA Homes For Sale
- San Jose, CA Homes For Sale
- Santa Clara, CA Homes For Sale
- Saratoga, CA Homes For Sale
- Stanford, CA Homes For Sale
- Sunnyvale, CA Homes For Sale
- Sunol, CA Homes For Sale
- Union City, CA Homes For Sale



