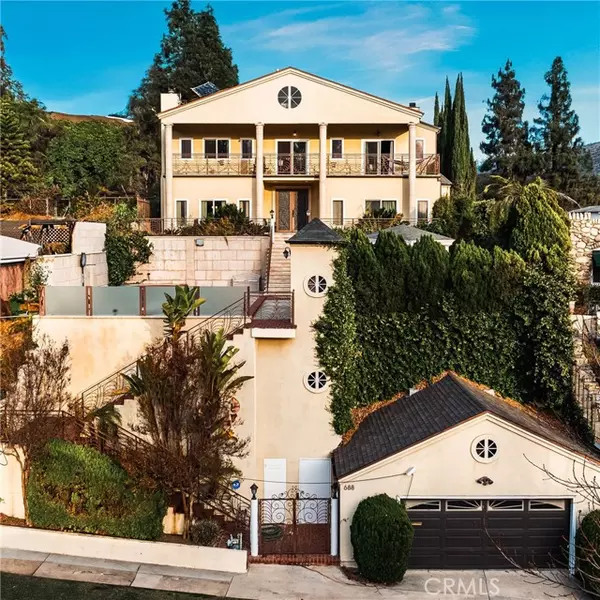REQUEST A TOUR If you would like to see this home without being there in person, select the "Virtual Tour" option and your agent will contact you to discuss available opportunities.
In-PersonVirtual Tour
$2,348,800
Est. payment /mo
4 Beds
4 Baths
3,696 SqFt
UPDATED:
01/20/2025 11:06 AM
Key Details
Property Type Single Family Home
Sub Type Single Family Home
Listing Status Active
Purchase Type For Sale
Square Footage 3,696 sqft
Price per Sqft $635
MLS Listing ID CROC24255856
Bedrooms 4
Full Baths 4
Originating Board California Regional MLS
Year Built 1989
Lot Size 7,792 Sqft
Property Description
This beautifully custom-built home was designed by the builder for their own family, ensuring the use of high-quality materials and exceptional attention to detail. Located in one of Glendale's best neighborhoods, this two-story home features 4 spacious bedrooms and 4 bathrooms. The grand entry welcomes you with high ceilings, a skylight, and a striking staircase with custom wrought iron railings. The main floor is finished with salt-and-pepper granite flooring and includes a formal dining room and an open kitchen equipped with a Thermador range, Subzero refrigerator, granite countertops, and custom cabinetry. The family room, complete with a fireplace and built-in bar, offers the perfect space for relaxing or entertaining. The primary suite includes a spa-style bathroom and two walk-in closets. Outside, the backyard is ideal for hosting, with a BBQ area, sparkling pool, play zone, and a gazebo. Additional features include a crystal chandelier, a personal elevator, and a two-car garage. This home combines elegance, practicality, and comfort in one of the most sought-after areas.
Location
State CA
County Los Angeles
Area 624 - Glendale-Chevy Chase/E. Glenoaks
Zoning GLR1YY
Rooms
Family Room Other
Dining Room Formal Dining Room
Interior
Heating Central Forced Air
Cooling Central AC, Other
Flooring Other
Fireplaces Type Family Room
Laundry In Laundry Room
Exterior
Garage Spaces 2.0
Pool Pool - Yes
View Canyon, 31, City Lights
Building
Water District - Public
Others
Tax ID 5665018032
Special Listing Condition Not Applicable
Read Less Info

© 2025 MLSListings Inc. All rights reserved.
Listed by Wayne Jiang • Harvest Realty Development
GET MORE INFORMATION
Sharad Gupta
Broker | License ID: 02213637
QUICK SEARCH
- Campbell, CA Homes For Sale
- Cupertino, CA Homes For Sale
- East Palo Alto, CA Homes For Sale
- Fremont, CA Homes For Sale
- Hayward, CA Homes For Sale
- Lexington Hills, CA Homes For Sale
- Los Altos, CA Homes For Sale
- Los Altos Hills, CA Homes For Sale
- Los Gatos, CA Homes For Sale
- Milpitas, CA Homes For Sale
- Monte Sereno, CA Homes For Sale
- Morgan Hill, CA Homes For Sale
- Mountain View, CA Homes For Sale
- Newark, CA Homes For Sale
- Palo Alto, CA Homes For Sale
- Pleasanton, CA Homes For Sale
- San Jose, CA Homes For Sale
- Santa Clara, CA Homes For Sale
- Saratoga, CA Homes For Sale
- Stanford, CA Homes For Sale
- Sunnyvale, CA Homes For Sale
- Sunol, CA Homes For Sale
- Union City, CA Homes For Sale



