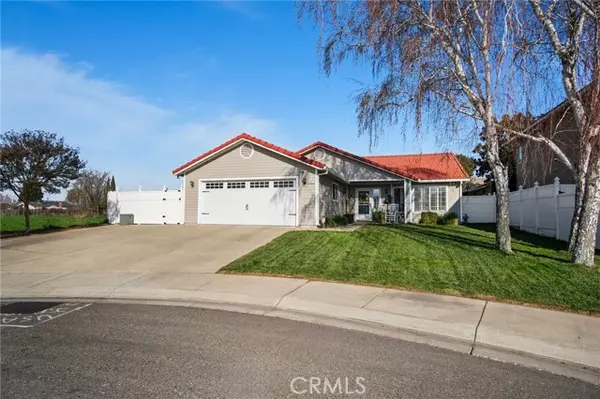REQUEST A TOUR If you would like to see this home without being there in person, select the "Virtual Tour" option and your agent will contact you to discuss available opportunities.
In-PersonVirtual Tour
$405,000
Est. payment /mo
3 Beds
2 Baths
1,536 SqFt
UPDATED:
01/12/2025 07:05 AM
Key Details
Property Type Single Family Home
Sub Type Single Family Home
Listing Status Active
Purchase Type For Sale
Square Footage 1,536 sqft
Price per Sqft $263
MLS Listing ID CRMC25006596
Bedrooms 3
Full Baths 2
Originating Board California Regional MLS
Year Built 1993
Lot Size 7,460 Sqft
Property Description
Welcome to 1951 Rogina Ave, a beautifully situated home at the end of a peaceful cul-de-sac in Merced. This charming property offers the perfect combination of privacy and convenience, with an open field next door providing tranquility. Inside, you'll be greeted by an open floor plan that features vaulted ceilings, allowing natural light to flood the space. The home boasts custom built-ins and plenty of storage options, making it both functional and stylish. The kitchen is a chef's dream with stunning granite countertops, tile flooring, and laminate wood throughout the main living areas. Custom shutters adorn the windows, adding both elegance and practical light control. The home is topped off with a durable and stylish tile roof, ensuring long-term durability. The expansive front yard provides excellent curb appeal, while the backyard features extended concrete pathways, perfect for entertaining or relaxing. Additionally, the property is equipped with RV hookups, offering even more versatility and convenience for your lifestyle. Whether you're enjoying a quiet afternoon in your front yard, hosting guests in the backyard, or parking your RV with ease, this home is designed for comfort and flexibility. Don't miss out on this incredible opportunity to own a beautiful
Location
State CA
County Merced
Zoning R-1-6
Rooms
Dining Room Other
Kitchen Dishwasher
Interior
Heating Central Forced Air, Fireplace
Cooling Central AC
Flooring Laminate
Fireplaces Type Living Room
Laundry Other
Exterior
Parking Features Garage, Other
Garage Spaces 2.0
Pool None
View Local/Neighborhood
Building
Story One Story
Water District - Public
Others
Tax ID 059581008000
Special Listing Condition Not Applicable
Read Less Info

© 2025 MLSListings Inc. All rights reserved.
Listed by Araceli Gomez Gutierrez • Next Home D&G Realty Group
GET MORE INFORMATION
Sharad Gupta
Broker | License ID: 02213637
QUICK SEARCH
- Campbell, CA Homes For Sale
- Cupertino, CA Homes For Sale
- East Palo Alto, CA Homes For Sale
- Fremont, CA Homes For Sale
- Hayward, CA Homes For Sale
- Lexington Hills, CA Homes For Sale
- Los Altos, CA Homes For Sale
- Los Altos Hills, CA Homes For Sale
- Los Gatos, CA Homes For Sale
- Milpitas, CA Homes For Sale
- Monte Sereno, CA Homes For Sale
- Morgan Hill, CA Homes For Sale
- Mountain View, CA Homes For Sale
- Newark, CA Homes For Sale
- Palo Alto, CA Homes For Sale
- Pleasanton, CA Homes For Sale
- San Jose, CA Homes For Sale
- Santa Clara, CA Homes For Sale
- Saratoga, CA Homes For Sale
- Stanford, CA Homes For Sale
- Sunnyvale, CA Homes For Sale
- Sunol, CA Homes For Sale
- Union City, CA Homes For Sale



