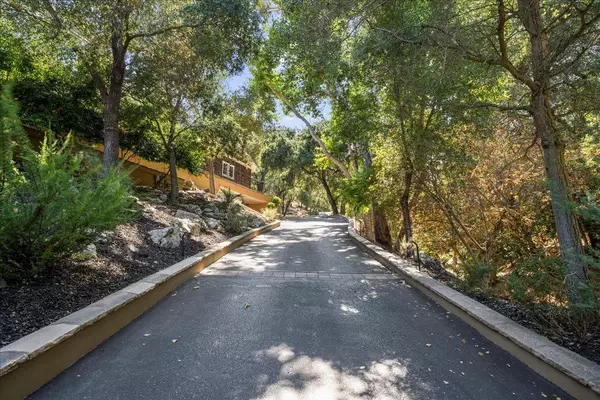UPDATED:
01/13/2025 08:29 PM
Key Details
Property Type Single Family Home
Sub Type Single Family Home
Listing Status Active
Purchase Type For Sale
Square Footage 5,032 sqft
Price per Sqft $1,387
MLS Listing ID ML81977300
Style Contemporary,Craftsman,Custom,Modern / High Tech
Bedrooms 5
Full Baths 5
Half Baths 2
Year Built 2004
Lot Size 2.440 Acres
Property Description
Location
State CA
County Santa Clara
Area Los Gatos/Monte Sereno
Zoning RHS20
Rooms
Family Room Separate Family Room
Other Rooms Bonus / Hobby Room, Media / Home Theater, Wine Cellar / Storage, Laundry Room
Dining Room Formal Dining Room
Kitchen Countertop - Other, Ice Maker, Dishwasher, Hood Over Range, Microwave, Oven Range - Gas, Warming Drawer, Wine Refrigerator, Refrigerator, Built-in BBQ Grill
Interior
Heating Solar, Propane, Central Forced Air
Cooling Multi-Zone
Flooring Tile, Hardwood
Fireplaces Type Family Room, Living Room, Primary Bedroom
Laundry Washer / Dryer
Exterior
Exterior Feature Back Yard, Outdoor Fireplace, Fenced, Fire Pit, Balcony / Patio, Outdoor Kitchen, Porch - Enclosed, Drought Tolerant Plants, Sprinklers - Auto, Tennis Court, Low Maintenance, Courtyard
Parking Features Detached Garage, Drive Through, Electric Gate, Gate / Door Opener, Golf Cart, Lighted Parking Area, Parking Area, Room for Oversized Vehicle
Garage Spaces 3.0
Fence Rail, Gate
Utilities Available Solar Panels - Owned, Propane On Site, Public Utilities
View Hills, Mountains
Roof Type Composition
Building
Lot Description Views, Stream - Seasonal
Story 3
Foundation Concrete Perimeter
Sewer Sewer - Public
Water Public
Level or Stories 3
Others
Tax ID 537-16-029
Miscellaneous Walk-in Closet ,Vaulted Ceiling ,Bay Window,Wet Bar ,Built-in Vacuum,High Ceiling ,Security Gate
Security Features Security Alarm ,Video / Audio System,Fire Alarm ,Fire System - Sprinkler,Secured Garage / Parking,Controlled / Secured Access,Security Lights
Horse Property No
Special Listing Condition Not Applicable

GET MORE INFORMATION
Broker | License ID: 02213637
- Campbell, CA Homes For Sale
- Cupertino, CA Homes For Sale
- East Palo Alto, CA Homes For Sale
- Fremont, CA Homes For Sale
- Hayward, CA Homes For Sale
- Lexington Hills, CA Homes For Sale
- Los Altos, CA Homes For Sale
- Los Altos Hills, CA Homes For Sale
- Los Gatos, CA Homes For Sale
- Milpitas, CA Homes For Sale
- Monte Sereno, CA Homes For Sale
- Morgan Hill, CA Homes For Sale
- Mountain View, CA Homes For Sale
- Newark, CA Homes For Sale
- Palo Alto, CA Homes For Sale
- Pleasanton, CA Homes For Sale
- San Jose, CA Homes For Sale
- Santa Clara, CA Homes For Sale
- Saratoga, CA Homes For Sale
- Stanford, CA Homes For Sale
- Sunnyvale, CA Homes For Sale
- Sunol, CA Homes For Sale
- Union City, CA Homes For Sale



