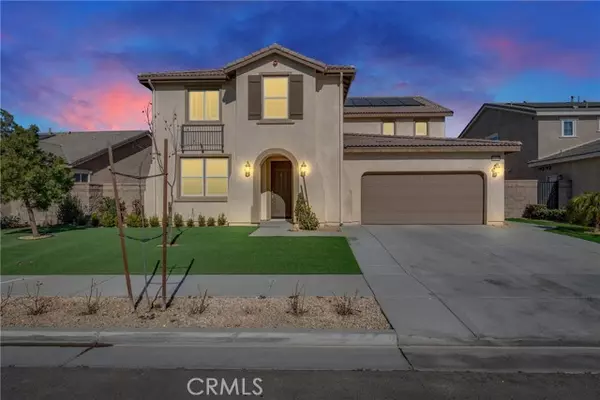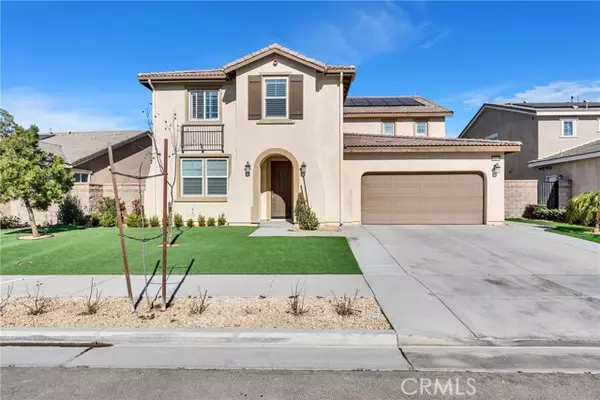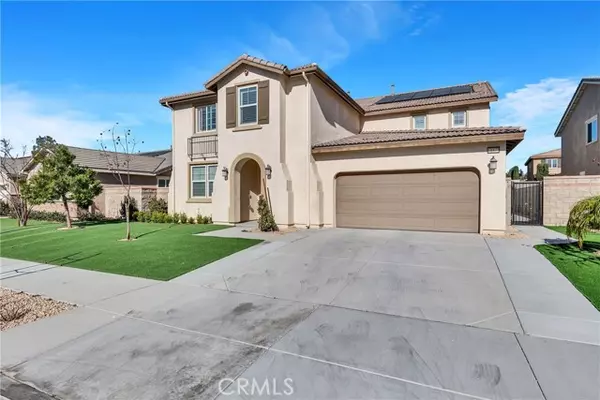UPDATED:
01/20/2025 11:06 AM
Key Details
Property Type Single Family Home
Sub Type Single Family Home
Listing Status Active
Purchase Type For Sale
Square Footage 3,831 sqft
Price per Sqft $313
MLS Listing ID CRTR25010939
Bedrooms 5
Full Baths 3
HOA Fees $76/mo
Originating Board California Regional MLS
Year Built 2019
Lot Size 8,276 Sqft
Property Description
Location
State CA
County Riverside
Area 251 - Jurupa Valley
Rooms
Family Room Other
Dining Room In Kitchen, Other
Kitchen Dishwasher, Garbage Disposal, Oven - Double, Pantry
Interior
Heating Central Forced Air
Cooling Central AC
Fireplaces Type Family Room
Laundry In Laundry Room, Upper Floor
Exterior
Parking Features Attached Garage, Garage
Garage Spaces 3.0
Fence 3
Pool 31, None
View None
Roof Type Tile
Building
Water District - Public
Others
Tax ID 157331021
Special Listing Condition Not Applicable

GET MORE INFORMATION
Broker | License ID: 02213637
- Campbell, CA Homes For Sale
- Cupertino, CA Homes For Sale
- East Palo Alto, CA Homes For Sale
- Fremont, CA Homes For Sale
- Hayward, CA Homes For Sale
- Lexington Hills, CA Homes For Sale
- Los Altos, CA Homes For Sale
- Los Altos Hills, CA Homes For Sale
- Los Gatos, CA Homes For Sale
- Milpitas, CA Homes For Sale
- Monte Sereno, CA Homes For Sale
- Morgan Hill, CA Homes For Sale
- Mountain View, CA Homes For Sale
- Newark, CA Homes For Sale
- Palo Alto, CA Homes For Sale
- Pleasanton, CA Homes For Sale
- San Jose, CA Homes For Sale
- Santa Clara, CA Homes For Sale
- Saratoga, CA Homes For Sale
- Stanford, CA Homes For Sale
- Sunnyvale, CA Homes For Sale
- Sunol, CA Homes For Sale
- Union City, CA Homes For Sale



