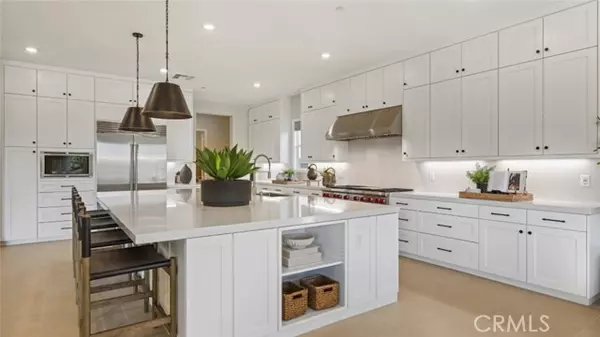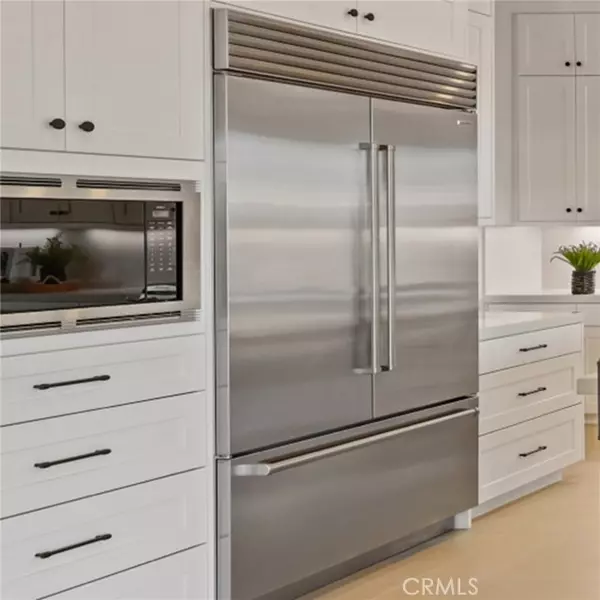UPDATED:
01/18/2025 04:37 PM
Key Details
Property Type Single Family Home
Sub Type Single Family Home
Listing Status Active
Purchase Type For Sale
Square Footage 5,458 sqft
Price per Sqft $567
MLS Listing ID CROC25012458
Bedrooms 5
Full Baths 5
Half Baths 2
HOA Fees $620/mo
Originating Board California Regional MLS
Year Built 2025
Lot Size 0.363 Acres
Property Description
Location
State CA
County Orange
Area 85 - Yorba Linda
Rooms
Family Room Separate Family Room, Other
Dining Room Breakfast Bar, Formal Dining Room
Kitchen Dishwasher, Garbage Disposal, Hood Over Range, Microwave, Other, Oven - Self Cleaning, Pantry, Refrigerator
Interior
Heating Central Forced Air
Cooling Central AC
Fireplaces Type None
Laundry Gas Hookup, In Laundry Room, 30, Other, Upper Floor
Exterior
Parking Features Garage, Gate / Door Opener, Other
Garage Spaces 3.0
Pool None
View Local/Neighborhood
Building
Lot Description Grade - Sloped Down
Water District - Public
Others
Special Listing Condition Not Applicable

GET MORE INFORMATION
Broker | License ID: 02213637
- Campbell, CA Homes For Sale
- Cupertino, CA Homes For Sale
- East Palo Alto, CA Homes For Sale
- Fremont, CA Homes For Sale
- Hayward, CA Homes For Sale
- Lexington Hills, CA Homes For Sale
- Los Altos, CA Homes For Sale
- Los Altos Hills, CA Homes For Sale
- Los Gatos, CA Homes For Sale
- Milpitas, CA Homes For Sale
- Monte Sereno, CA Homes For Sale
- Morgan Hill, CA Homes For Sale
- Mountain View, CA Homes For Sale
- Newark, CA Homes For Sale
- Palo Alto, CA Homes For Sale
- Pleasanton, CA Homes For Sale
- San Jose, CA Homes For Sale
- Santa Clara, CA Homes For Sale
- Saratoga, CA Homes For Sale
- Stanford, CA Homes For Sale
- Sunnyvale, CA Homes For Sale
- Sunol, CA Homes For Sale
- Union City, CA Homes For Sale



