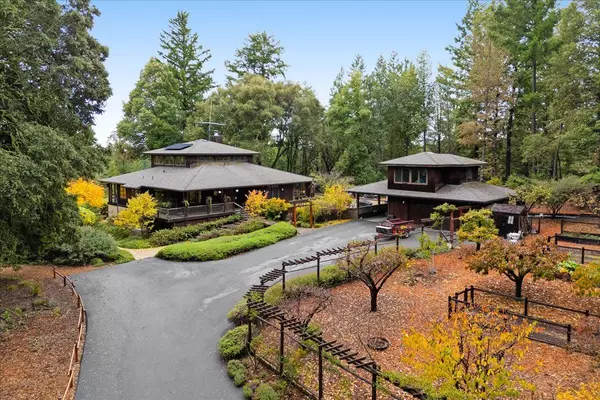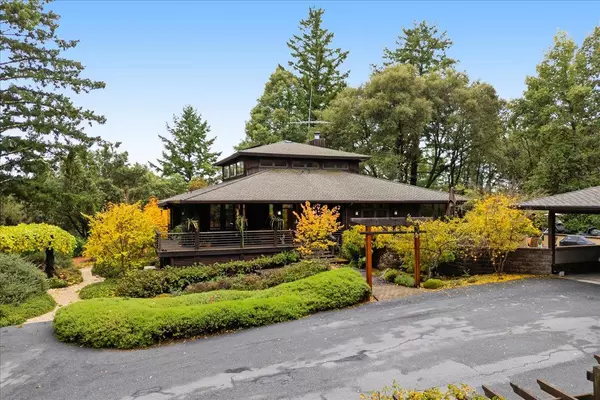For more information regarding the value of a property, please contact us for a free consultation.
Key Details
Sold Price $2,250,000
Property Type Single Family Home
Sub Type Single Family Home
Listing Status Sold
Purchase Type For Sale
Square Footage 3,014 sqft
Price per Sqft $746
MLS Listing ID ML81987571
Sold Date 01/06/25
Bedrooms 3
Full Baths 2
Half Baths 1
Year Built 2005
Lot Size 4.660 Acres
Property Description
This exquisite single-level, 3-bedroom, 2.5-bath custom home spans just over 3,000 sq. ft. on nearly five acres of landscaped gardens and orchards. Thoughtfully designed with a step-free entry, radiant-heated quarter-sawn white oak floors, and air conditioning, this home is the perfect blend of luxury and comfort. The chefs kitchen features soapstone counters, a farmhouse sink, custom mahogany cabinetry, and top-of-the-line appliances, including a Liebherr fridge and Miele multifunction oven. The dramatic living room boasts a soaring 28-foot clerestory, built-in surround sound, and a charming Rumford fireplace. The primary suite includes a spa-like bath with a Bain Ultra air jet tub. A walkout basement offers over 1,200 sq. ft. of versatile space, including a wine cellar and roughed-in bathroom. Outdoors, enjoy stunning rock formations, lush landscaping, and a variety of fruit trees, from apples and persimmons to citrus and berries. Equipped with solar panels, a backup generator for energy reliability, and fire sprinklers for added safety, the property also includes a workshop, a garage with potential studio above & mission-style lighting. Located minutes from Bonny Doon Elementary, local wineries, beaches, & Hwy 1, this property offers tranquility, sustainability, & convenience.
Location
State CA
County Santa Cruz
Area Bonny Doon Central
Zoning RA
Rooms
Family Room Kitchen / Family Room Combo
Other Rooms Basement - Unfinished, Bonus / Hobby Room, Wine Cellar / Storage, Workshop
Dining Room Dining Area, Dining Bar, Eat in Kitchen
Kitchen Countertop - Stone, Dishwasher, Island
Interior
Heating Radiant, Radiant Floors
Cooling Central AC
Flooring Hardwood
Fireplaces Type Living Room
Laundry Inside
Exterior
Parking Features Carport , Detached Garage, Room for Oversized Vehicle
Garage Spaces 2.0
Utilities Available Generator, Propane On Site, Solar Panels - Owned
Roof Type Composition
Building
Story 1
Foundation Concrete Perimeter and Slab
Sewer Septic Engineered
Water Well
Level or Stories 1
Others
Tax ID 080-191-26-000
Security Features Fire System - Sprinkler
Horse Property Possible
Special Listing Condition Not Applicable
Read Less Info
Want to know what your home might be worth? Contact us for a FREE valuation!

Our team is ready to help you sell your home for the highest possible price ASAP

© 2025 MLSListings Inc. All rights reserved.
Bought with Libbey Blumberg • Halifax Solution Inc.
GET MORE INFORMATION
Broker | License ID: 02213637
- Campbell, CA Homes For Sale
- Cupertino, CA Homes For Sale
- East Palo Alto, CA Homes For Sale
- Fremont, CA Homes For Sale
- Hayward, CA Homes For Sale
- Lexington Hills, CA Homes For Sale
- Los Altos, CA Homes For Sale
- Los Altos Hills, CA Homes For Sale
- Los Gatos, CA Homes For Sale
- Milpitas, CA Homes For Sale
- Monte Sereno, CA Homes For Sale
- Morgan Hill, CA Homes For Sale
- Mountain View, CA Homes For Sale
- Newark, CA Homes For Sale
- Palo Alto, CA Homes For Sale
- Pleasanton, CA Homes For Sale
- San Jose, CA Homes For Sale
- Santa Clara, CA Homes For Sale
- Saratoga, CA Homes For Sale
- Stanford, CA Homes For Sale
- Sunnyvale, CA Homes For Sale
- Sunol, CA Homes For Sale
- Union City, CA Homes For Sale



