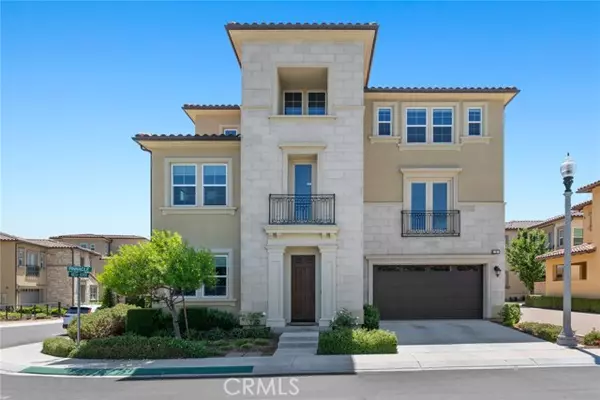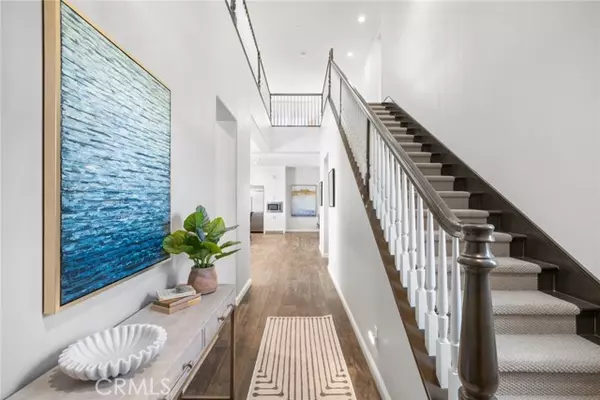For more information regarding the value of a property, please contact us for a free consultation.
Key Details
Sold Price $2,175,000
Property Type Single Family Home
Sub Type Single Family Home
Listing Status Sold
Purchase Type For Sale
Square Footage 3,784 sqft
Price per Sqft $574
MLS Listing ID CRNP24157291
Sold Date 01/13/25
Style Contemporary
Bedrooms 5
Full Baths 4
Half Baths 1
HOA Fees $238/mo
Originating Board California Regional MLS
Year Built 2018
Lot Size 4,500 Sqft
Property Description
Elevate your lifestyle with this luxurious like-new home in Lake Forest's gated enclave of Parkside, where a coveted corner site, extra-spacious floorplan and an impressive list of included appointments make it 100% move-in ready. Built by Toll Brothers in 2018, the three-level design presents five bedrooms, four-and one-half baths, and two large bonus rooms in approximately 3,783 square feet. Welcome guests into a grand entry with dramatic staircase and high ceiling that leads to an open-concept main level with a seamless family room, dining room and kitchen. The family room boasts surround sound for memorable movie nights and opens via a slideaway glass door to a private covered patio, while the dining room accesses an intimate low-maintenance backyard. Generously sized for both easy mealtime prep and high-style entertaining, the home's island kitchen features white Shaker cabinetry to the ceiling, a full tile backsplash, quartz countertops, a stainless steel apron sink, and stainless steel KitchenAid appliances including a built-in refrigerator and a six-burner cooktop. One bedroom is located on this floor, which also reveals an attached two-car garage. The second level hosts a versatile bonus loft and an elegant primary suite complete with walk-in closet, a tray ceiling with
Location
State CA
County Orange
Area Ln - Lake Forest North
Rooms
Dining Room Breakfast Bar, Formal Dining Room, In Kitchen, Other
Kitchen Ice Maker, Dishwasher, Freezer, Garbage Disposal, Hood Over Range, Microwave, Other, Oven - Double, Oven - Self Cleaning, Pantry, Exhaust Fan, Refrigerator, Oven - Electric
Interior
Heating Forced Air, 13, Central Forced Air
Cooling Central AC, Other, Central Forced Air - Electric
Fireplaces Type Gas Burning, Gas Starter
Laundry In Laundry Room, Other, 38, Upper Floor
Exterior
Parking Features Garage, Off-Street Parking, Other
Garage Spaces 2.0
Fence Other, 2, Wood
Pool 12, Heated - Gas, Pool - Gunite, Pool - Heated, 21, Pool - Fenced, Community Facility
Utilities Available Other
View Hills
Roof Type Tile
Building
Story Three or More Stories
Foundation Concrete Slab
Sewer Sewer Available
Water Other, Hot Water, Heater - Electric, District - Public
Architectural Style Contemporary
Others
Tax ID 61226177
Special Listing Condition Not Applicable
Read Less Info
Want to know what your home might be worth? Contact us for a FREE valuation!

Our team is ready to help you sell your home for the highest possible price ASAP

© 2025 MLSListings Inc. All rights reserved.
Bought with Frances Mouser
GET MORE INFORMATION
Broker | License ID: 02213637
- Campbell, CA Homes For Sale
- Cupertino, CA Homes For Sale
- East Palo Alto, CA Homes For Sale
- Fremont, CA Homes For Sale
- Hayward, CA Homes For Sale
- Lexington Hills, CA Homes For Sale
- Los Altos, CA Homes For Sale
- Los Altos Hills, CA Homes For Sale
- Los Gatos, CA Homes For Sale
- Milpitas, CA Homes For Sale
- Monte Sereno, CA Homes For Sale
- Morgan Hill, CA Homes For Sale
- Mountain View, CA Homes For Sale
- Newark, CA Homes For Sale
- Palo Alto, CA Homes For Sale
- Pleasanton, CA Homes For Sale
- San Jose, CA Homes For Sale
- Santa Clara, CA Homes For Sale
- Saratoga, CA Homes For Sale
- Stanford, CA Homes For Sale
- Sunnyvale, CA Homes For Sale
- Sunol, CA Homes For Sale
- Union City, CA Homes For Sale



